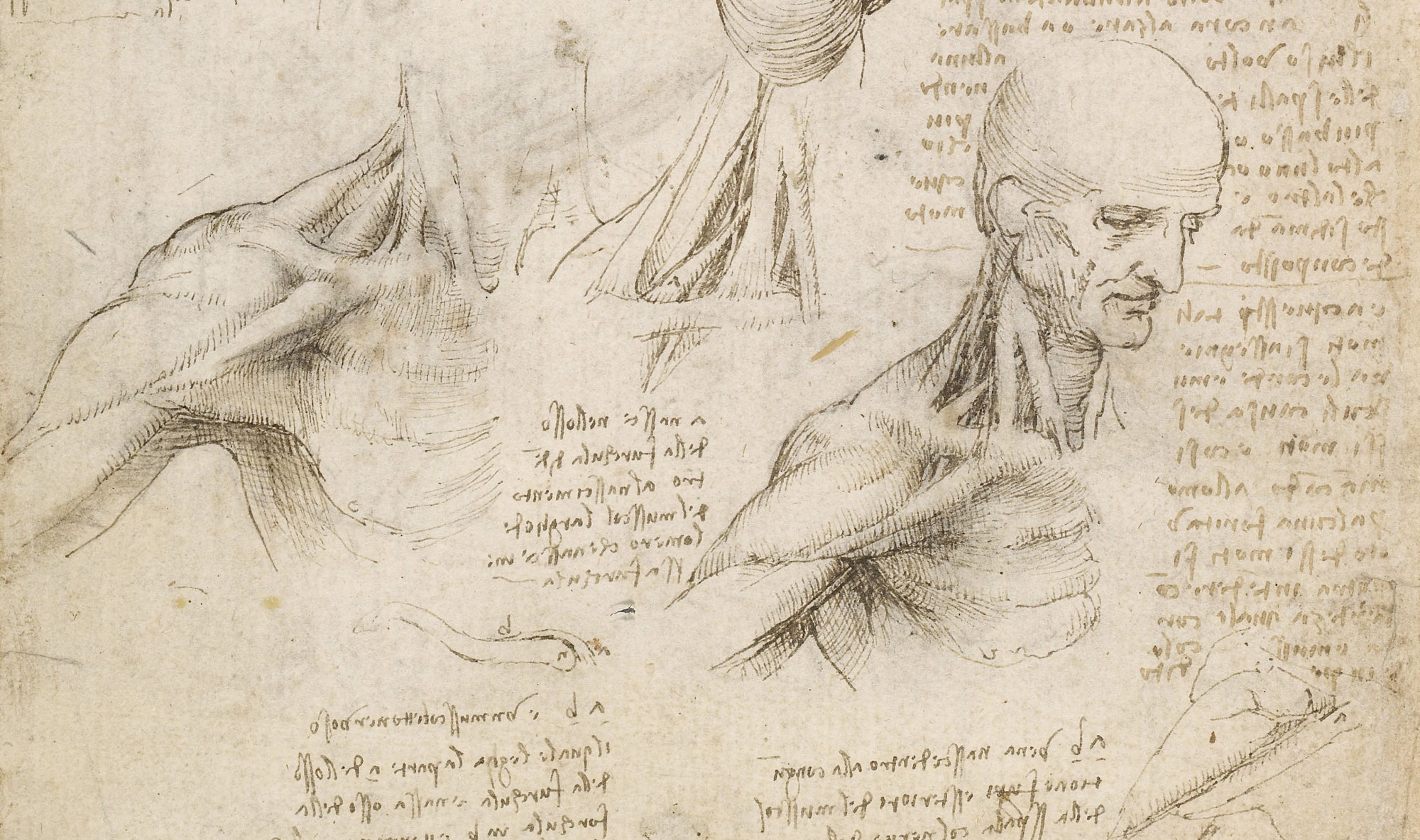Last summer was a hot one. No trips abroad so the focus was on building a pergola for our summer place.

Materials:
Impregnated wood (pine and spruce), 150mm x 150mm (6″ x 6″)
Here are the photos and explanations:









80% Effect with 20% depth

Last summer was a hot one. No trips abroad so the focus was on building a pergola for our summer place.

Impregnated wood (pine and spruce), 150mm x 150mm (6″ x 6″)
Here are the photos and explanations:







